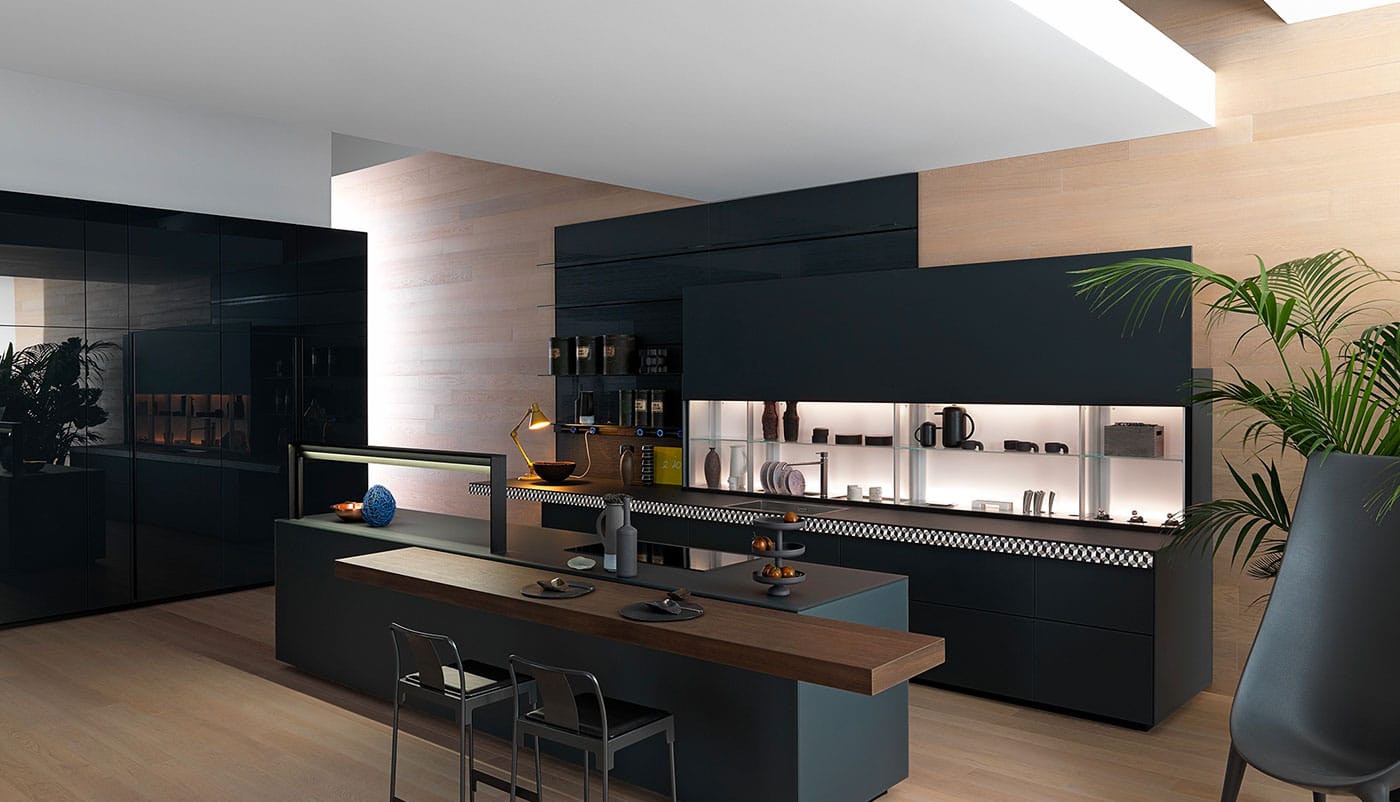
How to decide on the position of the central kitchen island?
The central island has become the dream of many people to design their kitchen in the best possible way. It is true that this element has many advantages. It is beautiful and brings style and modernity, is practical and saves space if it is equipped with storage. But it is essential to integrate it optimally into the room. It is therefore necessary to find the perfect positioning.
Ask yourself the right questions
Before installing a central island, you need to ask yourself several questions. The first question concerns the size of your central island. If it is too big, it will take up too much space and be awkward. If it is too small, it will be impractical and will look unpleasant. To find the perfect size, a minimum clearance of 90 cm around it is essential. If the island is to be used as a dining table, allow one metre of circulation around it. This will allow you to find the right place for your island.
As you can see, it is useful to have space to install an island. It is generally recommended that you have at least 15 m² to install the island.
Although the island can be of different sizes, a model of 180 cm long and 90 cm deep is recommended for a good and functional island.
As for the shape of your island, it can be square, rectangular, L-shaped or round, which is rarer but totally original. Its shape will depend on your kitchen. If it is square, you can opt for a model of the same shape which will emphasize the geometrical lines at best, or on the contrary adopt a rectangular island which will offset the general shape of the room. The second solution is more contemporary, but requires a larger surface area.
The function of your island should also be taken into account. It can be an additional or main work surface. It can contain cupboards or support the cooktop or sink. It should then preferably be positioned in the kitchen itself. If it is used as a dining table, it can, in the case of an open kitchen, encroach on the living room. It will then be a stylish dining area, but also an element that will gently delimit the spaces.
Discover all the kitchens of Massimo Cucine, kitchen designer in Nice.
Where to install a central island?

Naturally, the central island can be positioned in the middle of the kitchen, as the name suggests. The room must then be large, as this positioning takes up a lot of space. The kitchen can then become a dining area and the island becomes the dining table.
If your space is smaller, you will have to think of another arrangement to save space. You can position your island on one side. It will then be a semi-island, which can become an extension of the furniture.
If your central island is to accommodate the sink or the hob, you will also need to consider the connections (water pipes, electricity). If this is not possible, you will have to change the location of the equipment to allow the experts to make the necessary connections without carrying out major work. If you want a central island with this equipment, you should also think about the practicality of your kitchen area. Your island should not be too far away from the other furniture for greater practicality and to avoid wasting time getting to the hob from the fridge! If it is only used as a table and worktop, it can be placed a little further away from the other kitchen equipment, without being too far away. Indeed, to be easy to use, it must « stay » in the kitchen.
The classic installation of the central island is parallel to the kitchen line. This is the perfect solution if the surface area is large. You can also adopt an L-shaped island that follows the layout of the room to emphasise its lines.
In the case of an open kitchen, you can also install your equipment off-centre. It leaves the kitchen to create an extension of the kitchen into the living room.
More original, the rounded island will be ideal in a beautiful, vast and contemporary kitchen. It is placed opposite the main shelf. This type of island is ideal for breaking up a kitchen that is too square or rectangular.
Generally, the island is placed horizontally, i.e. it follows the line of the kitchen. But it is also possible to change your habits by opting for a « vertical » island, i.e. one that is placed perpendicular to the linear layout. This is the perfect solution if you have a large bay window, the island will then face it in style.